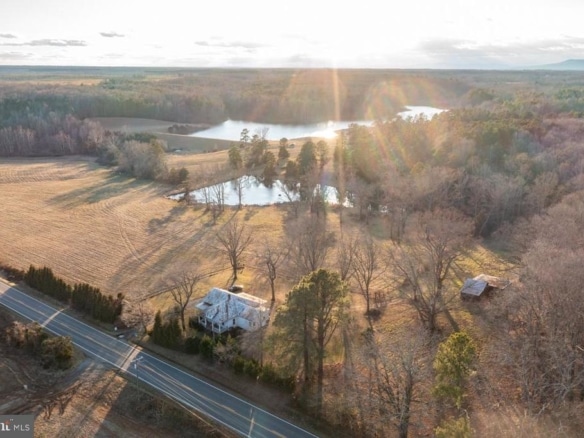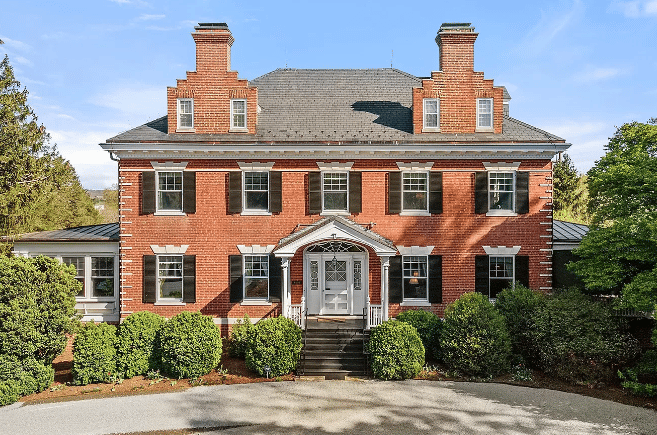Leeton Hill – Circa 1901 – Warrenton – 48 Acres – $3,950,000
Description
Historic Warrenton Virginia farm for sale on 59 acres with a nine-stall center aisle stable. Leeton Hill, circa 1902 is one of the finest homes in Fauquier County.
Leeton Hill sits on 48 acres of R-1 zoning with an additional 11-acre parcel zoned R-15 in the town of Warrenton. Together, offering an exquisite lifestyle and long-term investment opportunity. This impressive brick residence in the style of Colonial Revival with a Flemish flair has a very private setting, yet is within walking distance of Warrenton’s wonderful historic district.
Enter the spacious center hall with 11foot ceilings, magnificent crown and wainscot moldings, beautiful parquet floors, columns with Ionic capitals, and a graceful staircase. On the right, through double, massive, pocket doors is the living room with marble fireplace, and pass thru the double French doors to the covered porch overlooking the genuine formal gardens.
Again thru pocket doors, one enters the beamed library/family room with a fireplace, numerous bookcases, built-in cabinetry, and double French doors to the same expansive porch. Back to the entrance, on the left one finds a 23×18 dining room, again with exquisite woodwork and beams.
Straight ahead thru French doors is the bright and sunny breakfast room with walls of windows with cushioned benches, bringing the gardens inside.
Also off the dining room is a swinging door to the large serving pantry with numerous cabinets, counters, and storage. Through the pantry is the kitchen with a center island, two cooktops, a Sub-Zero refrigerator/freezer, lovely cabinetry, and splash block tiles.
Off the kitchen is a bar area with a wine refrigerator and ice maker.
Up the grand staircase, one finds the primary bedroom with fireplace, large dressing room, and bath, a second primary bedroom with fireplace and private bath, and there are two additional bedrooms, one with fireplace and sleeping porch with views out over the grounds and there is a hall bath. At the end of the upstairs hall are a quaint staircase leading to two additional bedrooms, a full bath, a walk-in attic with a cedar closet, and storage rooms.
There is an attic fan, and a pull-down skylight leading to the slate roof.
The lower level features a ½ bath and five spacious storage rooms.
Some of the amenities include a 60-foot heated pool with brick bath house, tennis court, formal gardens with many stone walls, a brick two-bedroom, 1 bath cottage, a 5 bedroom, 4 bath guest house with 2 fireplaces, a five-car garage with full apartment, a gatehouse, three-dog kennel with runs.
Click here to view all the pictures of this extraordinary Warrenton Virginia horse farm.






